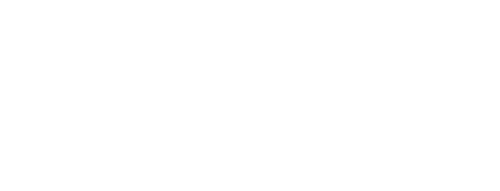


Listing Courtesy of:  Northwest MLS / Tucker Realty ERA Powered / Joel Semanko / Andrea Semanko
Northwest MLS / Tucker Realty ERA Powered / Joel Semanko / Andrea Semanko
 Northwest MLS / Tucker Realty ERA Powered / Joel Semanko / Andrea Semanko
Northwest MLS / Tucker Realty ERA Powered / Joel Semanko / Andrea Semanko 9005 108th Street NE Arlington, WA 98223
Active (128 Days)
$885,000
MLS #:
2340071
2340071
Taxes
$1,136(2024)
$1,136(2024)
Lot Size
3.52 acres
3.52 acres
Type
Single-Family Home
Single-Family Home
Year Built
1985
1985
Style
Multi Level
Multi Level
Views
Territorial
Territorial
School District
Arlington
Arlington
County
Snohomish County
Snohomish County
Community
Arlington
Arlington
Listed By
Joel Semanko, Tucker Realty ERA Powered
Andrea Semanko, Tucker Realty ERA Powered
Andrea Semanko, Tucker Realty ERA Powered
Source
Northwest MLS as distributed by MLS Grid
Last checked Jul 12 2025 at 4:19 AM GMT+0000
Northwest MLS as distributed by MLS Grid
Last checked Jul 12 2025 at 4:19 AM GMT+0000
Bathroom Details
- Full Bathrooms: 2
Interior Features
- Ceiling Fan(s)
- Double Pane/Storm Window
- Dining Room
- Water Heater
- Dishwasher(s)
- Dryer(s)
- Microwave(s)
- Refrigerator(s)
- Stove(s)/Range(s)
- Washer(s)
Subdivision
- Arlington
Lot Information
- Dead End Street
- Dirt Road
- Secluded
Property Features
- Deck
- Propane
- Rv Parking
- Fireplace: 0
- Fireplace: See Remarks
- Foundation: Block
- Foundation: See Remarks
- Foundation: Slab
Heating and Cooling
- Baseboard
- Ductless
Basement Information
- Daylight
- Partially Finished
Flooring
- Laminate
- Vinyl
- Carpet
Exterior Features
- Log
- See Remarks
- Wood
- Wood Products
- Roof: Composition
- Roof: Metal
- Roof: See Remarks
Utility Information
- Sewer: Septic Tank
- Fuel: Electric, Propane, See Remarks
School Information
- Elementary School: Buyer to Verify
- Middle School: Buyer to Verify
- High School: Arlington High
Parking
- Driveway
- Attached Garage
- Off Street
- Rv Parking
Living Area
- 3,360 sqft
Location
Listing Price History
Date
Event
Price
% Change
$ (+/-)
Apr 10, 2025
Price Changed
$885,000
-4%
-40,000
Mar 05, 2025
Original Price
$925,000
-
-
Disclaimer: Based on information submitted to the MLS GRID as of 7/11/25 21:19. All data is obtained from various sources and may not have been verified by broker or MLS GRID. Supplied Open House Information is subject to change without notice. All information should be independently reviewed and verified for accuracy. Properties may or may not be listed by the office/agent presenting the information.




Description