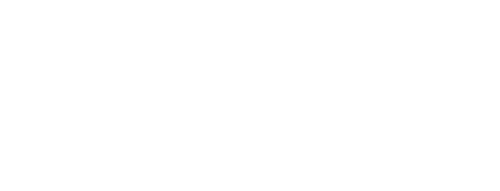


Listing Courtesy of:  Northwest MLS / Tucker Realty ERA Powered / Kellee Long and eXp Realty
Northwest MLS / Tucker Realty ERA Powered / Kellee Long and eXp Realty
 Northwest MLS / Tucker Realty ERA Powered / Kellee Long and eXp Realty
Northwest MLS / Tucker Realty ERA Powered / Kellee Long and eXp Realty 903 Park Street La Conner, WA 98257
Sold (22 Days)
$569,000
MLS #:
2352824
2352824
Taxes
$4,326(2025)
$4,326(2025)
Lot Size
5,000 SQFT
5,000 SQFT
Type
Single-Family Home
Single-Family Home
Building Name
Syndicate Add to La Conner
Syndicate Add to La Conner
Year Built
2006
2006
Style
2 Story
2 Story
Views
Territorial
Territorial
School District
La Conner
La Conner
County
Skagit County
Skagit County
Community
La Conner
La Conner
Listed By
Kellee Long, Tucker Realty ERA Powered
Bought with
Lisa Parslow, eXp Realty
Lisa Parslow, eXp Realty
Source
Northwest MLS as distributed by MLS Grid
Last checked Jul 7 2025 at 12:09 AM GMT+0000
Northwest MLS as distributed by MLS Grid
Last checked Jul 7 2025 at 12:09 AM GMT+0000
Bathroom Details
- Full Bathrooms: 2
- Half Bathroom: 1
Interior Features
- Bath Off Primary
- Double Pane/Storm Window
- Dining Room
- High Tech Cabling
- Walk-In Pantry
- Water Heater
- Dishwasher(s)
- Dryer(s)
- Microwave(s)
- Refrigerator(s)
- Stove(s)/Range(s)
- Washer(s)
Subdivision
- La Conner
Lot Information
- Curbs
- Paved
- Sidewalk
Property Features
- Cable Tv
- Deck
- Fenced-Partially
- High Speed Internet
- Propane
- Sprinkler System
- Fireplace: 0
- Foundation: Concrete Ribbon
Heating and Cooling
- Forced Air
Flooring
- Hardwood
- Carpet
Exterior Features
- Wood
- Roof: Composition
Utility Information
- Sewer: Sewer Connected
- Fuel: Propane
School Information
- Elementary School: La Conner Elem
- Middle School: La Conner Mid
- High School: La Conner High
Parking
- Driveway
- Attached Garage
Stories
- 2
Living Area
- 1,421 sqft
Disclaimer: Based on information submitted to the MLS GRID as of 7/6/25 17:09. All data is obtained from various sources and may not have been verified by broker or MLS GRID. Supplied Open House Information is subject to change without notice. All information should be independently reviewed and verified for accuracy. Properties may or may not be listed by the office/agent presenting the information.





Description