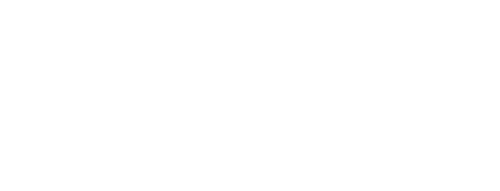


Listing Courtesy of:  Northwest MLS / Realty One Group Orca and Tucker Realty ERA Powered
Northwest MLS / Realty One Group Orca and Tucker Realty ERA Powered
 Northwest MLS / Realty One Group Orca and Tucker Realty ERA Powered
Northwest MLS / Realty One Group Orca and Tucker Realty ERA Powered 1420 Digby Place Mount Vernon, WA 98274
Sold (10 Days)
$556,975
MLS #:
2348244
2348244
Taxes
$5,446(2025)
$5,446(2025)
Lot Size
1,820 SQFT
1,820 SQFT
Type
Townhouse
Townhouse
Building Name
Viewcrest Townhomes
Viewcrest Townhomes
Year Built
2007
2007
Style
Townhouse
Townhouse
Views
Mountain(s), See Remarks, Territorial
Mountain(s), See Remarks, Territorial
School District
Mount Vernon
Mount Vernon
County
Skagit County
Skagit County
Community
Maddox
Maddox
Listed By
Renee Pilchard, Realty One Group Orca
Bought with
Valerie Thomas, Tucker Realty ERA Powered
Valerie Thomas, Tucker Realty ERA Powered
Source
Northwest MLS as distributed by MLS Grid
Last checked Jul 7 2025 at 12:09 AM GMT+0000
Northwest MLS as distributed by MLS Grid
Last checked Jul 7 2025 at 12:09 AM GMT+0000
Bathroom Details
- Full Bathroom: 1
- 3/4 Bathroom: 1
- Half Bathroom: 1
Interior Features
- Bath Off Primary
- Ceramic Tile
- Double Pane/Storm Window
- Fireplace
- Water Heater
- Dishwasher(s)
- Disposal
- Dryer(s)
- Microwave(s)
- Refrigerator(s)
- Stove(s)/Range(s)
- Washer(s)
Subdivision
- Maddox
Lot Information
- Dead End Street
- Paved
Property Features
- Fenced-Partially
- Gas Available
- High Speed Internet
- Patio
- Fireplace: 1
- Fireplace: Gas
- Foundation: Poured Concrete
Heating and Cooling
- Forced Air
Homeowners Association Information
- Dues: $325/Monthly
Flooring
- Ceramic Tile
- Hardwood
- Slate
- Carpet
Exterior Features
- Cement Planked
- Roof: Composition
Utility Information
- Sewer: Sewer Connected
- Fuel: Electric, Natural Gas
School Information
- Elementary School: Buyer to Verify
- Middle School: Buyer to Verify
- High School: Buyer to Verify
Parking
- Driveway
- Attached Garage
- Off Street
Living Area
- 1,920 sqft
Disclaimer: Based on information submitted to the MLS GRID as of 7/6/25 17:09. All data is obtained from various sources and may not have been verified by broker or MLS GRID. Supplied Open House Information is subject to change without notice. All information should be independently reviewed and verified for accuracy. Properties may or may not be listed by the office/agent presenting the information.





Description