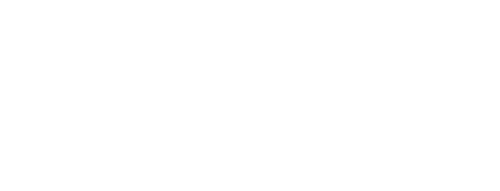


Listing Courtesy of:  Northwest MLS / Tucker Realty ERA Powered / Machelle Osborne and First And Main
Northwest MLS / Tucker Realty ERA Powered / Machelle Osborne and First And Main
 Northwest MLS / Tucker Realty ERA Powered / Machelle Osborne and First And Main
Northwest MLS / Tucker Realty ERA Powered / Machelle Osborne and First And Main 144 Brittany Street Mount Vernon, WA 98274
Sold (7 Days)
$620,000
MLS #:
2344363
2344363
Taxes
$5,590(2025)
$5,590(2025)
Lot Size
7,840 SQFT
7,840 SQFT
Type
Single-Family Home
Single-Family Home
Building Name
Cedar Heights West
Cedar Heights West
Year Built
2006
2006
Style
1 Story
1 Story
Views
City
City
School District
Mount Vernon
Mount Vernon
County
Skagit County
Skagit County
Community
Mount Vernon
Mount Vernon
Listed By
Machelle Osborne, Tucker Realty ERA Powered
Bought with
Carrie Jo Gendron, First And Main
Carrie Jo Gendron, First And Main
Source
Northwest MLS as distributed by MLS Grid
Last checked Jul 7 2025 at 12:41 AM GMT+0000
Northwest MLS as distributed by MLS Grid
Last checked Jul 7 2025 at 12:41 AM GMT+0000
Bathroom Details
- Full Bathrooms: 2
Interior Features
- Bath Off Primary
- Ceiling Fan(s)
- Ceramic Tile
- Double Pane/Storm Window
- Dining Room
- Fireplace
- Jetted Tub
- Water Heater
- Dishwasher(s)
- Microwave(s)
- Refrigerator(s)
- Stove(s)/Range(s)
Subdivision
- Mount Vernon
Lot Information
- Paved
- Sidewalk
Property Features
- Cable Tv
- Fenced-Fully
- Gas Available
- High Speed Internet
- Outbuildings
- Patio
- Rv Parking
- Fireplace: 1
- Fireplace: Gas
- Foundation: Poured Concrete
Heating and Cooling
- Forced Air
Flooring
- Ceramic Tile
- Hardwood
- Carpet
Exterior Features
- Cement/Concrete
- Roof: Composition
Utility Information
- Sewer: Sewer Connected
- Fuel: Electric, Natural Gas
School Information
- Elementary School: Little Mtn Elem
- Middle School: Mount Baker Mid
- High School: Mount Vernon High
Parking
- Driveway
- Attached Garage
- Off Street
- Rv Parking
Stories
- 1
Living Area
- 1,520 sqft
Disclaimer: Based on information submitted to the MLS GRID as of 7/6/25 17:41. All data is obtained from various sources and may not have been verified by broker or MLS GRID. Supplied Open House Information is subject to change without notice. All information should be independently reviewed and verified for accuracy. Properties may or may not be listed by the office/agent presenting the information.




Description