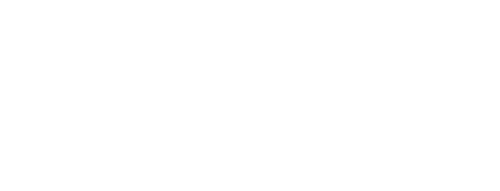


Listing Courtesy of:  Northwest MLS / Tucker Realty ERA Powered / Machelle Osborne and Lapis Homes
Northwest MLS / Tucker Realty ERA Powered / Machelle Osborne and Lapis Homes
 Northwest MLS / Tucker Realty ERA Powered / Machelle Osborne and Lapis Homes
Northwest MLS / Tucker Realty ERA Powered / Machelle Osborne and Lapis Homes 496 NW 12th Loop Oak Harbor, WA 98277
Sold (11 Days)
$485,000
MLS #:
2323892
2323892
Taxes
$3,442(2024)
$3,442(2024)
Lot Size
2,541 SQFT
2,541 SQFT
Type
Single-Family Home
Single-Family Home
Building Name
Cherry Hill Div 06
Cherry Hill Div 06
Year Built
2004
2004
Style
1 Story
1 Story
Views
Mountain(s), Territorial
Mountain(s), Territorial
School District
Oak Harbor
Oak Harbor
County
Island County
Island County
Community
City of Oak Harbor
City of Oak Harbor
Listed By
Machelle Osborne, Tucker Realty ERA Powered
Bought with
Kristine Stultz, Lapis Homes
Kristine Stultz, Lapis Homes
Source
Northwest MLS as distributed by MLS Grid
Last checked Jul 7 2025 at 6:14 AM GMT+0000
Northwest MLS as distributed by MLS Grid
Last checked Jul 7 2025 at 6:14 AM GMT+0000
Bathroom Details
- Full Bathroom: 1
- 3/4 Bathroom: 1
Interior Features
- Bath Off Primary
- Ceiling Fan(s)
- Double Pane/Storm Window
- Dining Room
- Fireplace
- Security System
- Vaulted Ceiling(s)
- Walk-In Closet(s)
- Wall to Wall Carpet
- Water Heater
- Dishwasher(s)
- Dryer(s)
- Disposal
- Microwave(s)
- Refrigerator(s)
- Stove(s)/Range(s)
- Washer(s)
Subdivision
- City Of Oak Harbor
Senior Community
- Yes
Lot Information
- Corner Lot
- Cul-De-Sac
- Curbs
- Dead End Street
- Paved
Property Features
- Cable Tv
- Deck
- Gas Available
- High Speed Internet
- Patio
- Sprinkler System
- Fireplace: 1
- Fireplace: Gas
- Foundation: Poured Concrete
Heating and Cooling
- Forced Air
Homeowners Association Information
- Dues: $235/Monthly
Flooring
- Engineered Hardwood
- Other
- Carpet
Exterior Features
- Cement/Concrete
- Roof: Composition
Utility Information
- Sewer: Sewer Connected
- Fuel: Electric, Natural Gas
School Information
- Elementary School: Crescent Harbor Elem
- Middle School: North Whidbey Mid
- High School: Oak Harbor High
Parking
- Attached Garage
Stories
- 1
Living Area
- 1,367 sqft
Disclaimer: Based on information submitted to the MLS GRID as of 7/6/25 23:14. All data is obtained from various sources and may not have been verified by broker or MLS GRID. Supplied Open House Information is subject to change without notice. All information should be independently reviewed and verified for accuracy. Properties may or may not be listed by the office/agent presenting the information.




Description